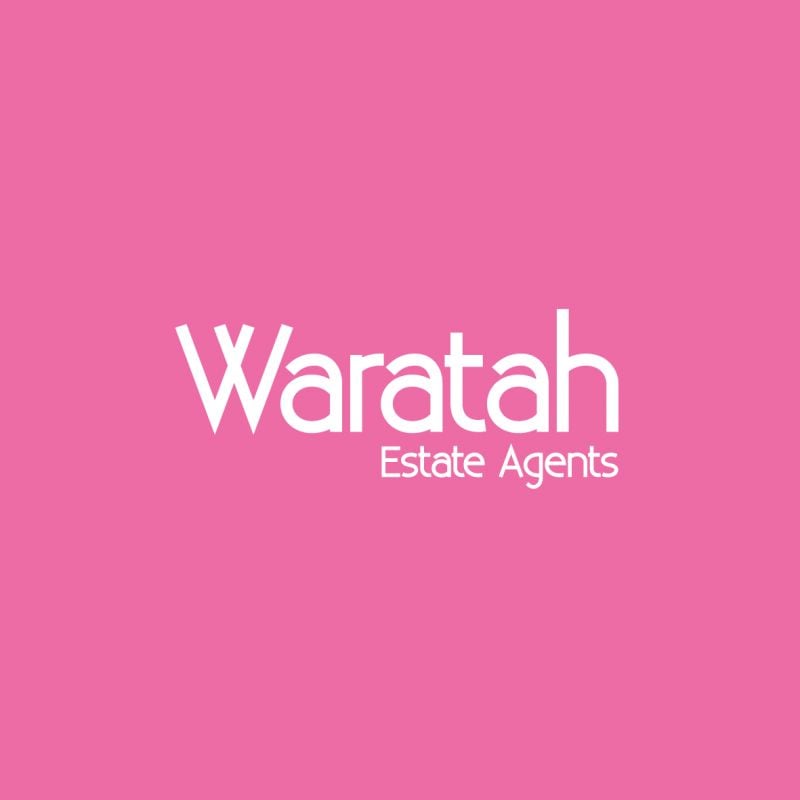







Riverstone
overview
-
1P1652
-
House
-
Leased
-
4
-
2
-
2
-
Now
Description
LUXURY HOME!
Waratah Estate Agents proudly presents a property where architectural design elegantly compliments the leisure and warmth of home. This home has a very efficient floor plan with a media room, study, carpeted bedrooms with built in robes, master bedroom fixed with an ensuite and walk-in robe, open plan dining and living area and plenty of storage space. It's assured to be accommodating for a family with all age groups.
This property features:
• Tiled and carpeted flooring throughout the property
• Covered and tiled alfresco
• Ducted air-conditioning
• Double garage
Downstairs:
• Spacious, tiled lounge room
• Open plan living and dining space
• Beautifully constructed kitchen with stainless steel appliances and walk-in pantry
• Powder room
• Multiple storage cupboards
• Laundry with plenty of storage
Upstairs:
• Carpeted staircase and flooring
• Rumpus area
• Master bedroom with walk-in robe and tiled ensuite
• 3 conventional bedrooms with built-in wardrobes
• Common fully-tiled bathroom
Nearby amenities:
• 6 minutes drive to Schofields Station(3.8km)
• 11 minutes drive to Rouse Hill Town Centre (6.4km)
• 5 minutes drive to Riverstone Village Shopping Centre (2.3km)
• 1minutes drive to Riverstone High School (450m)
• 2 minutes drive Riverstone Public School (1.1km)
Disclaimer: Every precaution has been taken to establish accuracy of the information on this site, but does not constitute any representation by the landlords or agents.
This property features:
• Tiled and carpeted flooring throughout the property
• Covered and tiled alfresco
• Ducted air-conditioning
• Double garage
Downstairs:
• Spacious, tiled lounge room
• Open plan living and dining space
• Beautifully constructed kitchen with stainless steel appliances and walk-in pantry
• Powder room
• Multiple storage cupboards
• Laundry with plenty of storage
Upstairs:
• Carpeted staircase and flooring
• Rumpus area
• Master bedroom with walk-in robe and tiled ensuite
• 3 conventional bedrooms with built-in wardrobes
• Common fully-tiled bathroom
Nearby amenities:
• 6 minutes drive to Schofields Station(3.8km)
• 11 minutes drive to Rouse Hill Town Centre (6.4km)
• 5 minutes drive to Riverstone Village Shopping Centre (2.3km)
• 1minutes drive to Riverstone High School (450m)
• 2 minutes drive Riverstone Public School (1.1km)
Disclaimer: Every precaution has been taken to establish accuracy of the information on this site, but does not constitute any representation by the landlords or agents.
Features
- Study
- Living Area
- Air Conditioning
- Built-ins
- Carpeted
- Close to Schools
- Close to Shops
- Close to Transport
- Exhaust
- Heating









